
Harrington - East Campus

Virtual Tour
Navigate an example double in Harrington Hall. Room types and layouts may vary.
This room houses two residents and is laid out in a Z-format. To the left of the starting point are two wardrobes that each have two doors and one drawer. Along the right-side wall are two desks that each have three drawers and a desk chair. In the back section of the room there are two twin XL beds with mattresses and two small dressers that each have four drawers. There is a window with pull-down shade along the back wall. The room additionally comes with a trash can and recycling bin.
-
Harrington | Our Residence Halls | Residence Life and Housing | University of Delaware 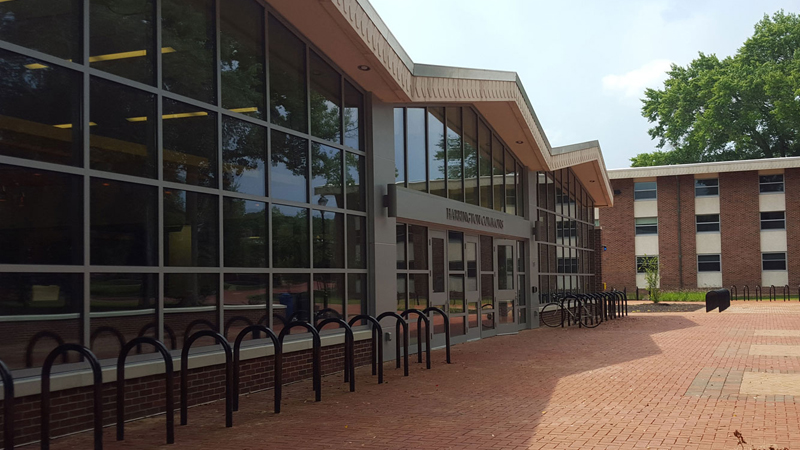
-
Harrington | Our Residence Halls | Residence Life and Housing | University of Delaware 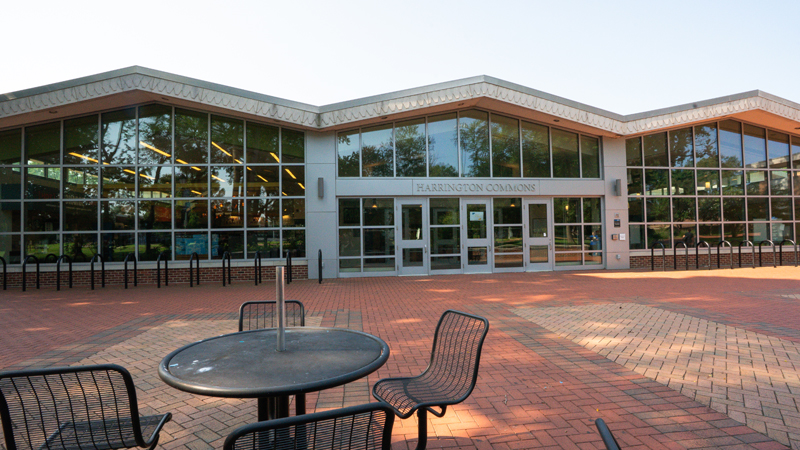
-
Harrington | Our Residence Halls | Residence Life and Housing | University of Delaware 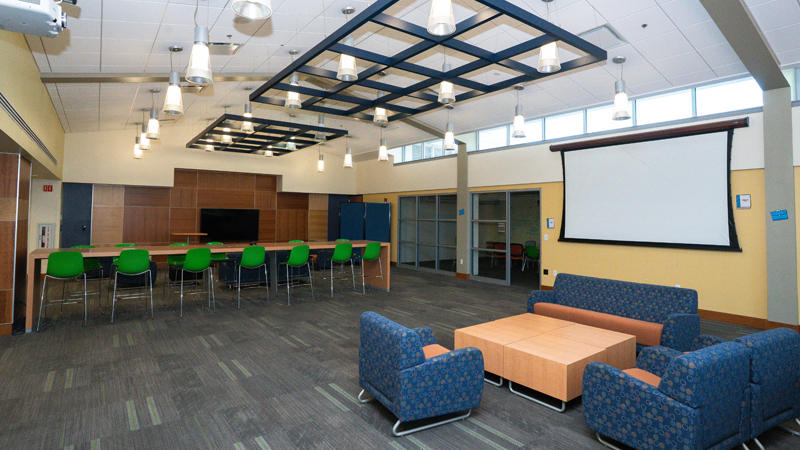
-
Harrington | Our Residence Halls | Residence Life and Housing | University of Delaware 
-
Harrington | Our Residence Halls | Residence Life and Housing | University of Delaware 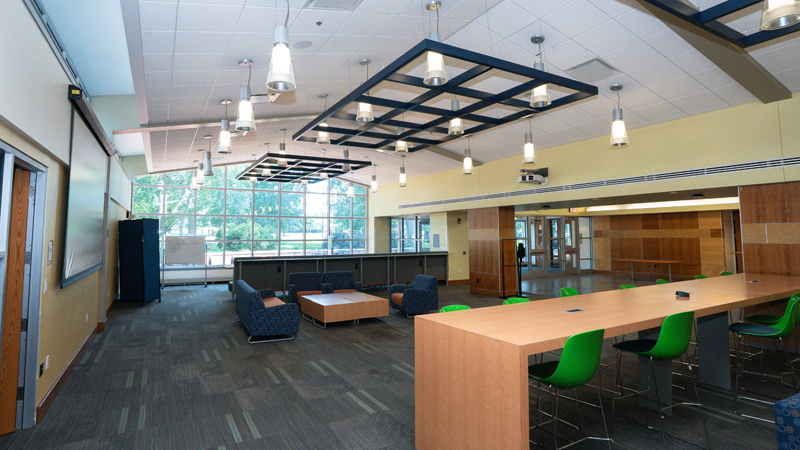
-
Harrington | Our Residence Halls | Residence Life and Housing | University of Delaware 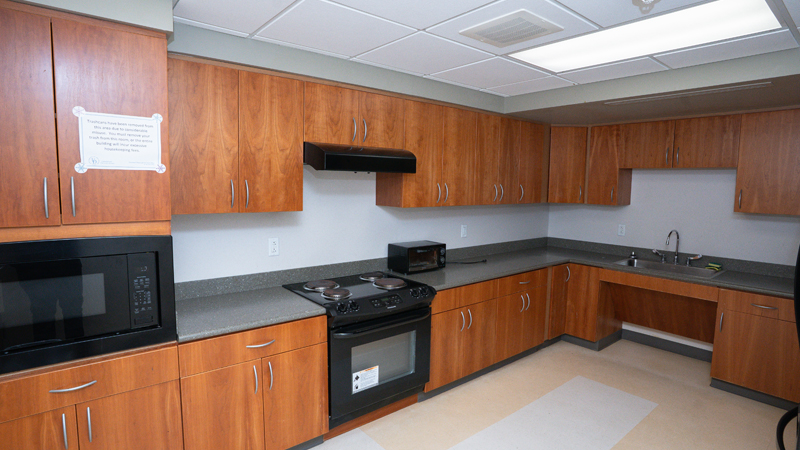
-
Harrington | Our Residence Halls | Residence Life and Housing | University of Delaware 
-
Harrington | Our Residence Halls | Residence Life and Housing | University of Delaware 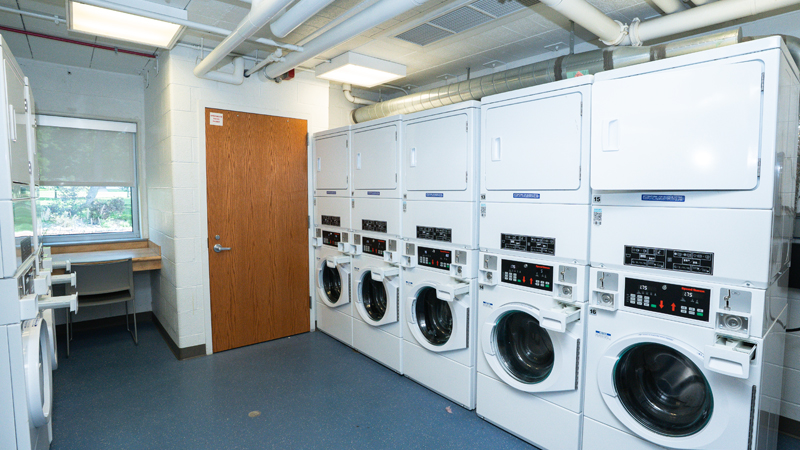
-
Harrington | Our Residence Halls | Residence Life and Housing | University of Delaware 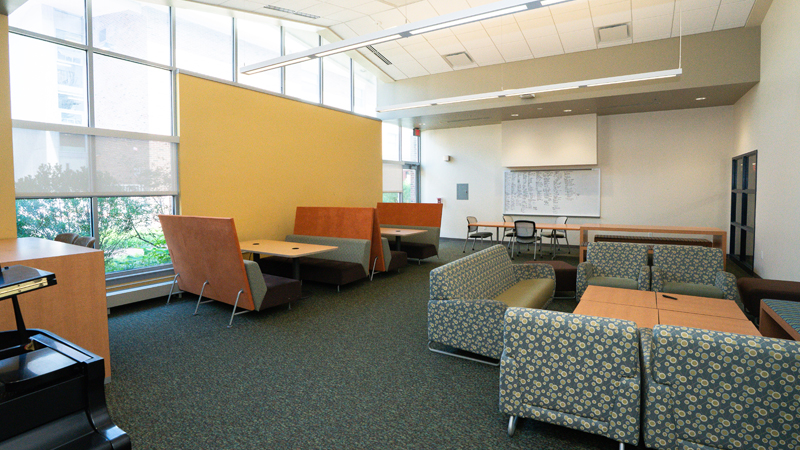
-
Harrington | Our Residence Halls | Residence Life and Housing | University of Delaware 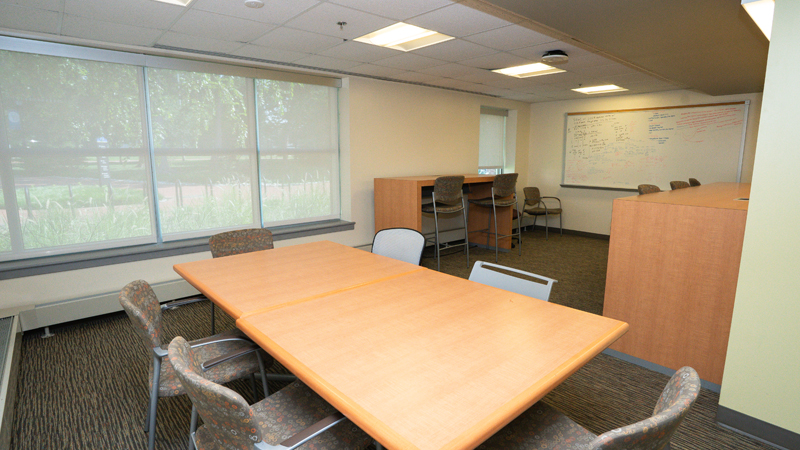
-
Harrington | Our Residence Halls | Residence Life and Housing | University of Delaware 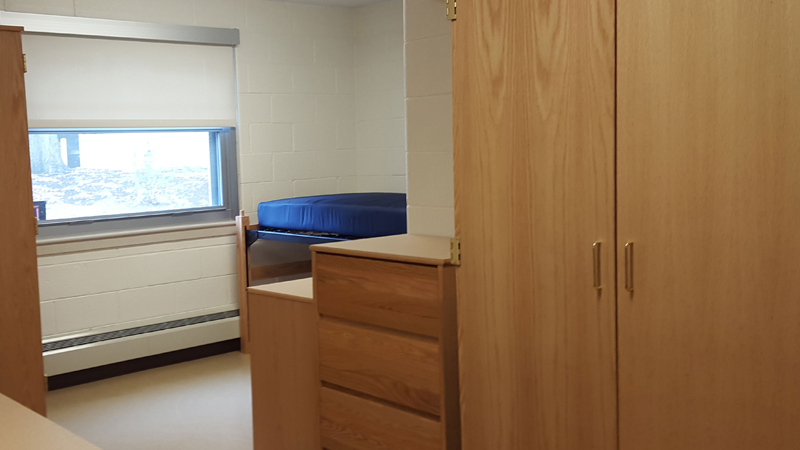
ROOM STYLE
Traditional
INCLUDED FURNITURE
Twin extra long bed
Wardrobe
Dresser
Writing table with chair
Building Details
About Harrington
No Air
Conditioning
No Elevators
Kitchen:
First Floor Harrington Commons
Laundry:
First Floor Harrington Commons
Shared bathrooms on the floors
Multiple lounges Harrington Commons, which attaches to all buildings
Provisions On Demand (POD) market and fitness center in Harrington Commons
Beds adjustable from 8" (floor to bedspring) to 32"
Windows have pull-down shades and measure 64" wide x 48" high.
Desk measures 42" wide x 24" deep
Furnishings can change at any time and may differ from what's displayed in the virtual tour and/or pictures.
Due to the variety of room types on our campus, we are unable to provide exact measurements and details for every aspect of each room and its furnishings.
In-Hall Professional Staff
Mailing Addresses
{Student Name}
{Room Number} Harrington A
158 Courtney St
Newark, DE 19717
{Student Name}
{Room Number} Harrington B
156 Courtney St
Newark, DE 19717
{Student Name}
{Room Number} Harrington C
152 Courtney St
Newark, DE 19717
{Student Name}
{Room Number} Harrington D
407 Academy St
Newark, DE 19717
{Student Name}
{Room Number} Harrington E
403 Academy St
Newark, DE 19717

