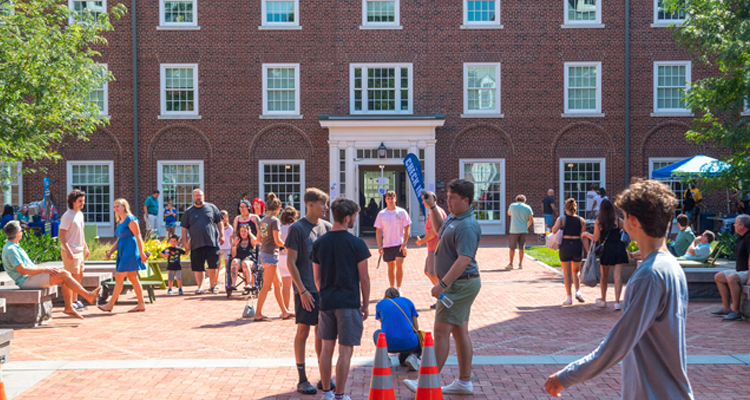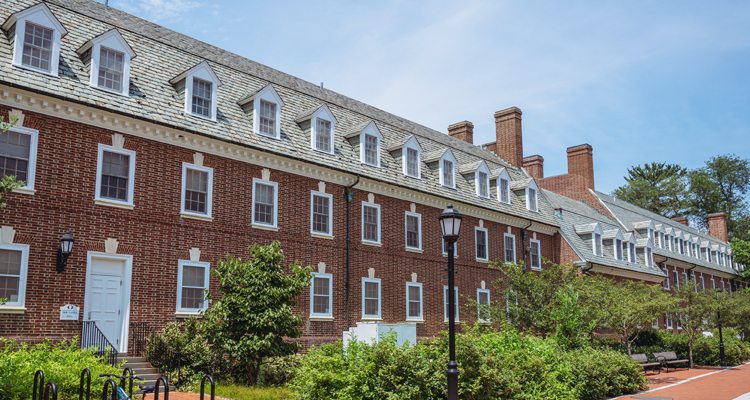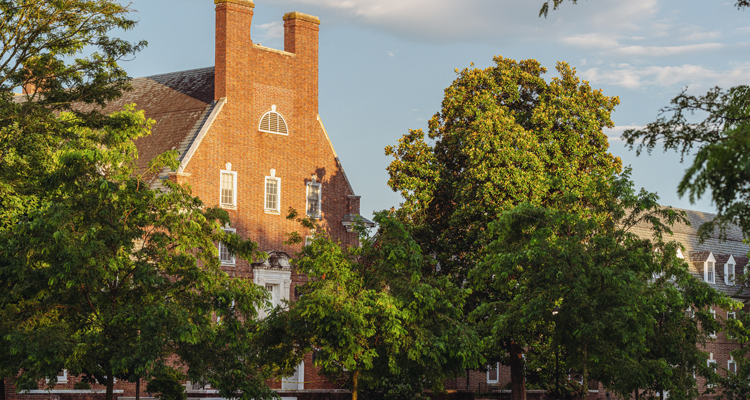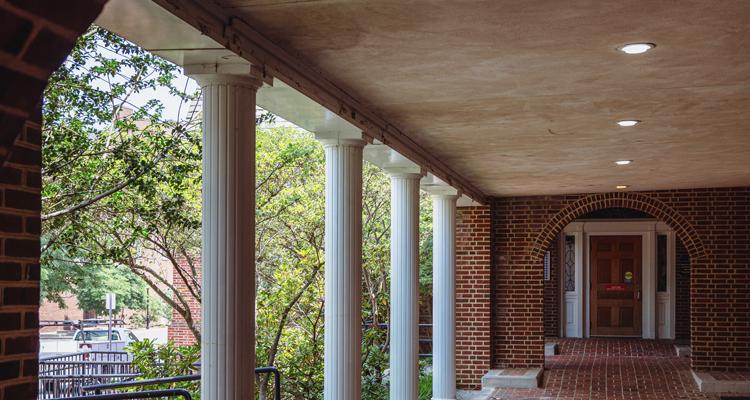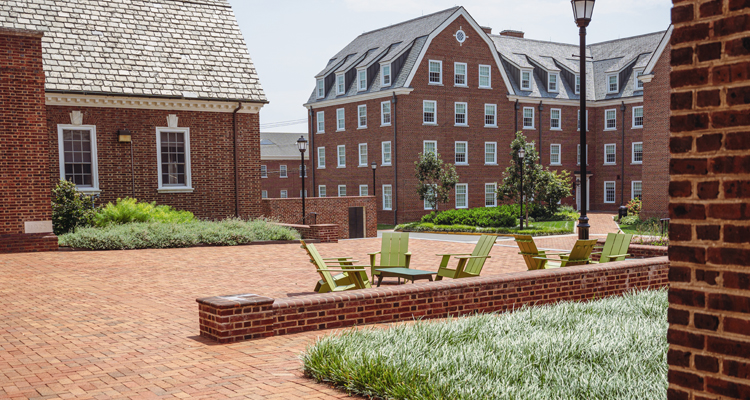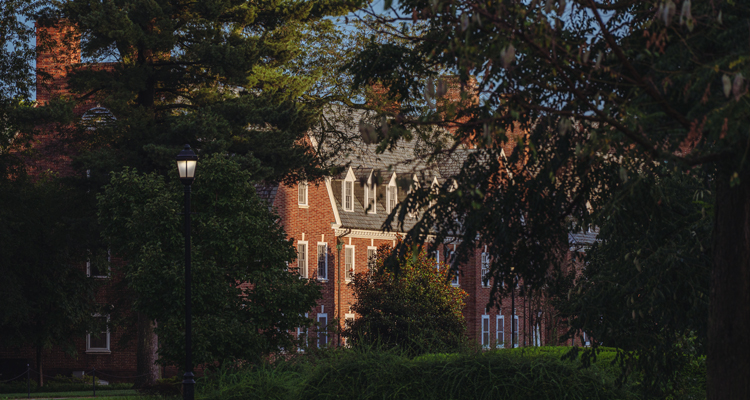

South Central
Contact Information
In-Hall Professional Staff Member
Mailing Addresses
{Student Name}
{Room Number} Cannon
269 The Green
Newark, DE {see zip codes below}
| Floor 1 | 19717-5266 |
| Floor 2 | -5246 |
| Floor 3 | -5275 |
{Student Name}
{Room Number} Kent Hall
273 The Green
Newark, DE {see zip codes below}
| Floor 1 | 19717-5245 |
| Floor 2 | -5260 |
| Floor 3 | -5261 |
| Floor 4 | -5262 |
{Student Name}
{Room Number} New Castle
271 The Green
Newark, DE {see zip codes below}
| Floor 1 | 19717-5244 |
| Floor 2 | -5263 |
| Floor 3 | -5264 |
{Student Name}
{Room Number} Squire Hall
279 The Green
Newark, DE {see zip codes below}
| Lower Floor | 19717-5280 |
| Floor 1 | -5281 |
| Floor 2 | -5243 |
| Floor 3 | -5283 |
{Student Name}
{Room Number} Sussex Hall
277 The Green
Newark, DE {see zip codes below}
| Floor 1 | 19717-5282 |
| Floor 2 | -5241 |
| Floor 3 | -5284 |
Photos
Virtual Tour and Building Information
Our historical buildings along the Green feature a wide variety of room configurations that cannot all be represented here. Navigate the virtual double room examples below. Room types and layouts will vary.
About South Central Buildings
- Cannon rooms are traditional style with shared bathrooms on the floors.
- The building does not have air conditioning or elevators.
- There is a main lounge and kitchen on the first floor and laundry located in the basement.
- Rooms include a bed (twin, extra long), dresser, writing table with chair and built-in closet for each student.
- Cannon beds are adjustable. The lowest setting leaves 8” of space under the bed; if adjusted to the highest setting there will be 31” under the bed.
- The dressers measure 45” high x 30” wide x 19 ½” deep and have five drawers that measure 26” wide x 15” deep.
- Rooms have one or two windows that measure 30” x 48” and have shades.
- Follow the South Central community on Instagram! @SouthCentralRLH
*Furnishings can change at any time and therefore may differ from what's displayed in the pictures.
*Note that due to the wide variety of room types on our campus, we are unable to provide exact measurements and details for every aspect of each room and its furnishings.
- Kent rooms are traditional style with shared bathrooms on the floors.
- The building has air conditioning but no elevators.
- There is a main lounge, kitchen and laundry available in the basement.
- Rooms include a bed (twin, extra long), dresser, writing table with chair and built-in closet for each student.
- Kent beds are adjustable. The lowest setting leaves 9” of space under the bed; if adjusted to the highest setting there will be 29” under the bed.
- The dressers measure 47” high x 23 ½” wide x 18 ½” deep and have five drawers that measure 20” wide x 15” deep.
- Windows measure 36” wide x 60” high and have shades.
- Follow the South Central community on Instagram! @SouthCentralRLH
*Furnishings can change at any time and therefore may differ from what's displayed in the pictures.
*Note that due to the wide variety of room types on our campus, we are unable to provide exact measurements and details for every aspect of each room and its furnishings.
- New Castle rooms are traditional style with shared bathrooms on the floors.
- The building does not have air conditioning or elevators.
- There is a main lounge on the first floor, laundry available in the basement and kitchen located on the second floor.
- Rooms include a bed (twin, extra long), dresser, writing table with chair and built-in closet for each student.
- New Castle beds are adjustable. The lowest setting leaves 6” of space under the bed; if adjusted to the highest setting there will be 30” under the bed.
- The dressers measure 45” high x 30” wide x 19 ½” deep and have five drawers that measure 26” wide x 15 ½” deep.
- First and second floor windows measure 36” x 60” and third floor windows measure 24” x 48”. All windows have shades.
- Follow the South Central community on Instagram! @SouthCentralRLH
*Furnishings can change at any time and therefore may differ from what's displayed in the pictures.
*Note that due to the wide variety of room types on our campus, we are unable to provide exact measurements and details for every aspect of each room and its furnishings.
- Squire rooms are traditional style with shared bathrooms on the floors.
- The building has air conditioning but no elevators.
- There is a main lounge on the first floor and kitchen and laundry located in the basement.
- Rooms include a bed (twin, extra long), dresser and writing table with chair for each student. The rooms have closet space available that may be shared.
- Squire beds are adjustable. The lowest setting leaves 7” of space under the bed; if adjusted to the highest setting there will be 31” under the bed.
- The dressers measure 44” high x 30” wide x 19 ½” deep and have five drawers that measure 26” wide x 15 ½” deep.
- Single rooms have one window that measures 42” x 30”. Double rooms have two windows that measure 30” x 48”. Triple rooms have two windows that measure 30” x 48” and one that measures 36” x 60”. All windows have shades.
- Follow the South Central community on Instagram! @SouthCentralRLH
*Furnishings can change at any time and therefore may differ from what's displayed in the pictures.
*Note that due to the wide variety of room types on our campus, we are unable to provide exact measurements and details for every aspect of each room and its furnishings.
- Sussex rooms are traditional style with shared bathrooms on the floors.
- The building has air conditioning but no elevators.
- There is a main lounge and kitchen available on the first floor and laundry located in the basement.
- Rooms include a bed (twin, extra long), dresser, writing table with chair and built-in closet for each student.
- Sussex beds are adjustable. The lowest setting leaves 6” of space under the bed; if adjusted to the highest setting there will be 30” under the bed.
- The dressers measure 44” high x 26” wide x 19 ½” deep and have five drawers that measure 22” wide x 15” deep.
- Windows measure 36” x 60”.
- Follow the South Central community on Instagram! @SouthCentralRLH
*Furnishings can change at any time and therefore may differ from what's displayed in the pictures.
*Note that due to the wide variety of room types on our campus, we are unable to provide exact measurements and details for every aspect of each room and its furnishings.


