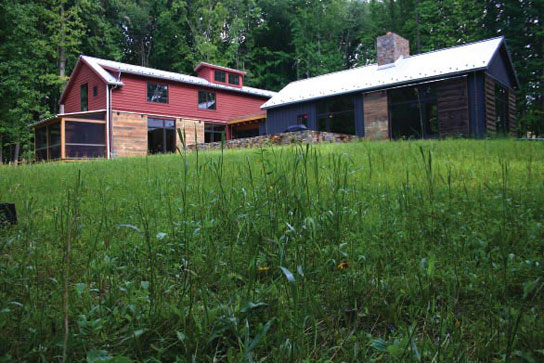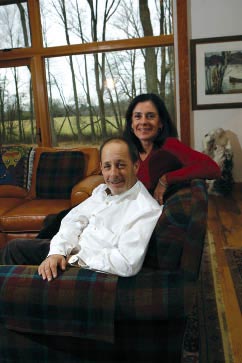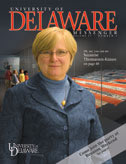
Couple takes the LEED in green construction

t takes a team to build a dream green home, as UD alumni Avrim and Vicki (Meier) Topel discovered when they decided to downsize and create a home that was not only maintenance free but environmentally friendly and people (and pet) friendly as well.
Avrim, AS ’83, who is retired from a career as a hotelier and real estate developer, and Vicki, CHEP ’78, a former teacher, have ended up as pioneers of eco-friendly construction.

Their goal in building their new house was to use best practices as specified by the U.S. Green Building Council (USGBC), and the end result is an inviting, meticulously constructed, livable green home. It’s one of the few in the country to receive USGBC LEED (Leadership in Energy and Environmental Design) Silver Certification, recognizing that it meets stringent standards of sustainability.
The Topels agree that the process was an adventure and a challenge, as there was no how-to book available and little information for nonprofessionals on building green. They found so little help, in fact, that they’ve now written a book themselves, Green Beginnings: The Story of How We Built Our Green and Sustainable Home (Booksurge Publishing), which explains green homes and tells the story of their own construction process in laypersons’ terms.
Vicki and Avrim captained a team of an architect, engineer, landscaper, builder, a LEED consultant and craftsmen who worked together from the project’s beginning—from the construction of the house and the equipment that keeps it running to the landscaping using native plants and a rain garden for storm-water management.
The Topels refer to the timber frame, one-story living wing of the building, which fits snugly into the rolling countryside near Kennett Square, Pa., as the Lodge. It features exposed beams, a cathedral ceiling, a massive fieldstone chimney dividing the living room from the kitchen/dining area, wide floorboards reclaimed from existing barns in the area, interior trim cut from their own poplar trees, a tight-fitting copper-clad entrance door and large windows that can be covered outside by rolling barn-siding doors.
The Lodge is separated from the bedrooms by a glass corridor with a flat roof featuring tiles where sedum is planted for a green vegetative roof. The ground floor has a master bedroom, bath and hobby room, while the upstairs houses the couple’s two college-aged children, Andrew and Cory, and can be closed off when not in use by simply closing a pocket door. Each room also has its own thermostat.
Outside, a Quaker carriage barn, constructed without using nails, reflects the rural feeling of the home and houses sleds, skis and other outdoor equipment.
One of the important first steps, the couple says, was the placement of the house. “We situated its southeasterly exposure to maximize using the sun, prevailing winds and trees on the site to provide for heat and cooling in the most efficient and natural way possible,” Avrim says.
After the foundation was poured, the wooden framework of the house was constructed with timbers and using wooden pegs, under the direction of builder Hugh Lofting. Then, structurally insulated panels made of recycled materials were precut, eliminating waste, and assembled like a jigsaw puzzle for walls, which are covered outside with cypress wood. The metal roof is a mix of galvanized steel, aluminum and reclaimed industrial waste products, with a panel ceiling underneath for insulation.
Using local materials is one of the tenets of green building, so stones and slates came from a nearby quarry, and the timber was local, much of it from trees on the property. “It doesn’t make sense to build green if you are shipping from Seattle,” Avrim says.
Vicki says she especially loves the kitchen, with its soapstone counters that retain warmth and special cabinets created, in part, from used materials. Other pluses of the house, she says, are the lack of dust (thanks to the ductless radiant heat system)—every housecleaner’s dream—and the fact that it is economical to run. Every detail has been worked out, she says, down to a special litter box for Katina the cat.
John Byrne, director of the Center for Energy and Environmental Policy and Distinguished Professor of Public Policy at UD, says he was impressed by his tour of the home, which he notes is only the seventh LEED-certified house in Pennsylvania. “This kind of green building is important and must be the wave of the future for the sake of the environment,” he says.
Byrne says he was particularly interested in the equipment and machinery that make the house function. As warm air is expelled from the house, it heats the cold air coming in or vice versa through an energy recovery ventilator, a process that has been known since the early part of the last century but has seldom been used in modern times, according to Byrne. He also notes that a small Munchkin furnace, the size of a medium cardboard carton, heats the house economically through radiant heat from tubes of water under the floor. A tankless water system where flames heat water only when the faucet is turned on is another energy saver, and the house also has been awarded the Energy Star Qualified Home designation, recognizing that most of its appliances and lighting meet energy-saving criteria.
As for the Topels, they say that building the house has changed the way they view the world, making them more aware of the importance of stewardship for the environment and turning them into enthusiastic cheerleaders for green building.
“Our mission is to get the word out and lead the way for others to follow,” they say.
Article by Sue Moncure





