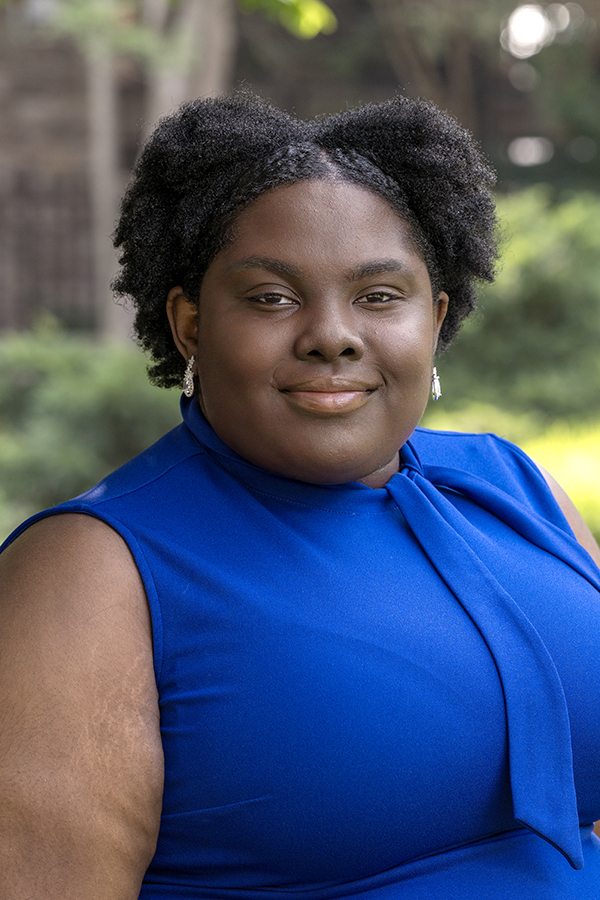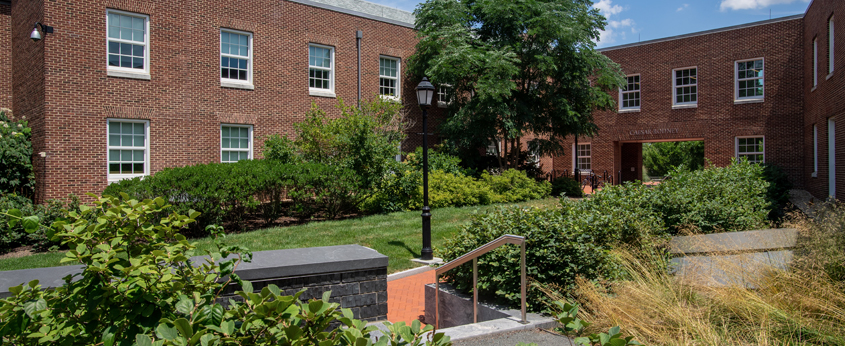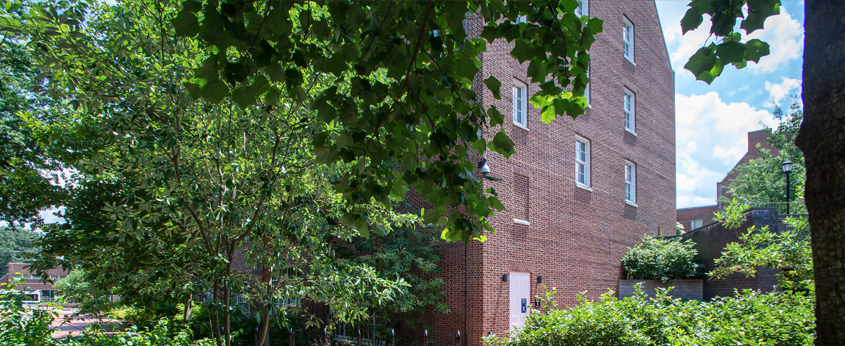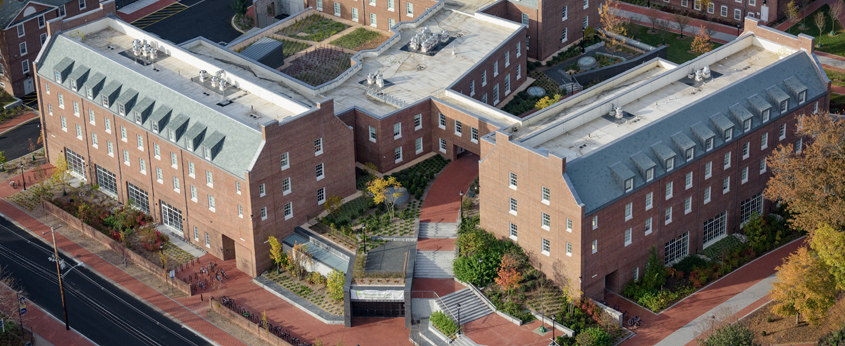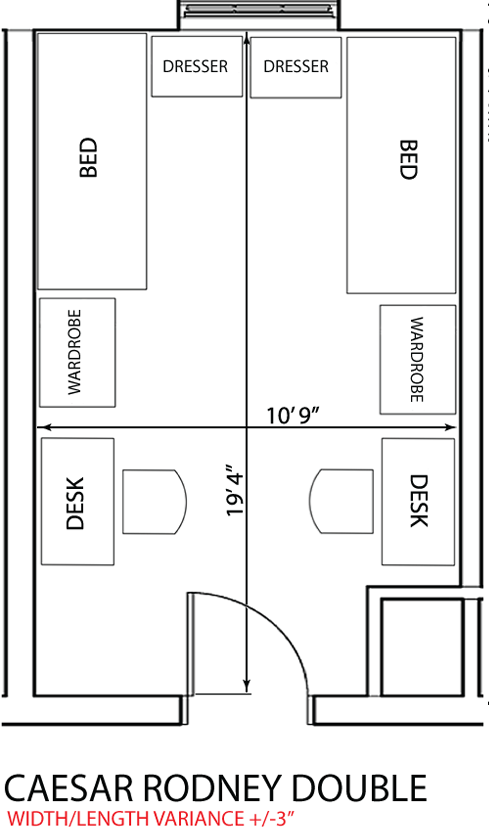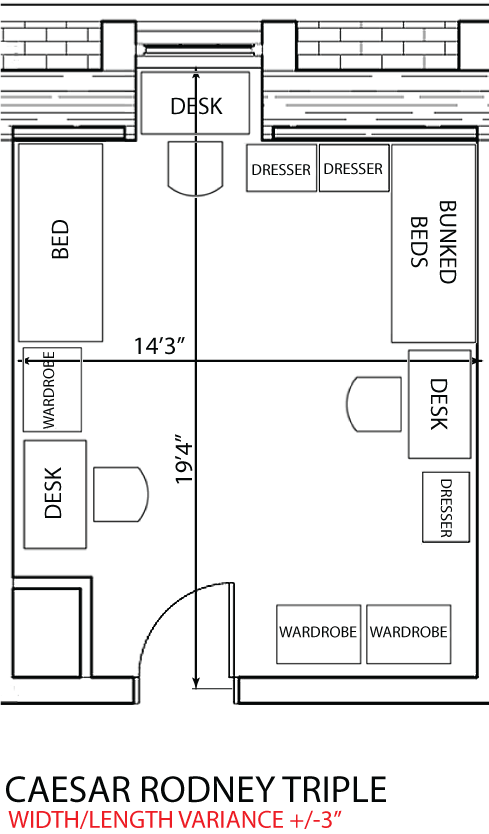

Caesar Rodney
Meet Your In-Hall Professional Staff Members
Mailing Addresses
Caesar Rodney A
{Student Name}
{Room Number} Caesar Rodney A
358 Academy St
Newark, DE 19717
Caesar Rodney B
{Student Name}
{Room Number} Caesar Rodney B
352 Academy St
Newark, DE 19717
Caesar Rodney C
{Student Name}
{Room Number} Caesar Rodney C
354 Academy St
Newark, DE 19717
Photos
Room Diagrams
Virtual tours are currently unavailable for this location. Below are example diagrams for a double and triple room. Room types and layouts may vary.
About Caesar Rodney & Building Information
- Caesar Rodney rooms are traditional style with shared bathrooms on the floors.
- The buildings have air conditioning and elevators.
- The Caesar Rodney Dining Hall is located on the main level of the complex.
- Each building has lounges on each floor.
- The kitchen and main lounge are located on the second floor and laundry is available on the third floor.
- Rooms include a bed (twin, extra long), wardrobe, dresser and writing table with chair for each student.
- Caesar Rodney beds are adjustable. The lowest setting leaves 6” under the bed; if adjusted to the highest setting there will be 30” under the bed.
- The wardrobes are 36” wide x 24” deep x 72” high and have one large drawer at the bottom that measures 31 ¾” wide x 18 ¾” deep x 5” high.
- The dressers measure 40” high x 24” wide x 19” deep and have four drawers that measure 19 ¾” wide x 14 ¾” deep x 5” high.
- Follow the Caesar Rodney community on Instagram! @CaesarRodneyRLH
*Furnishings can change at any time and therefore may differ from what's displayed in the pictures.

