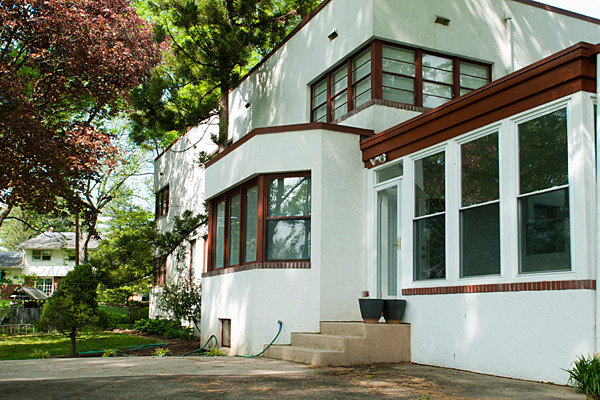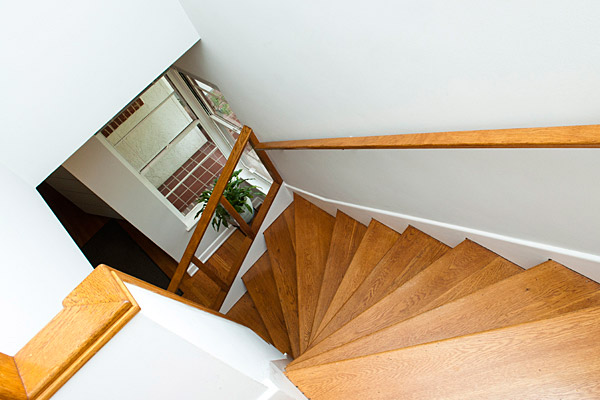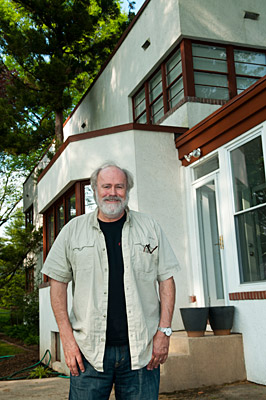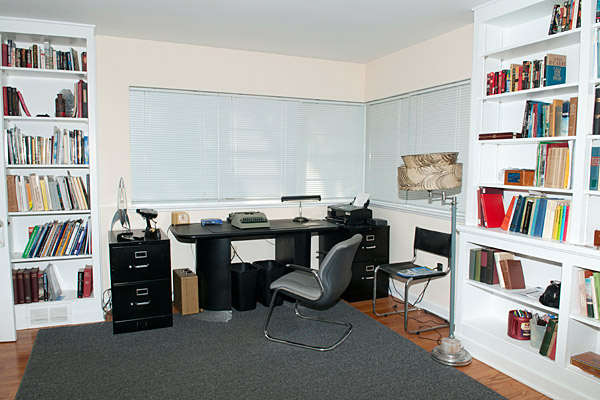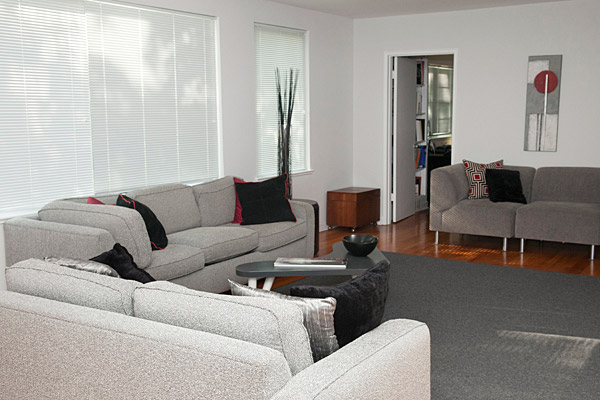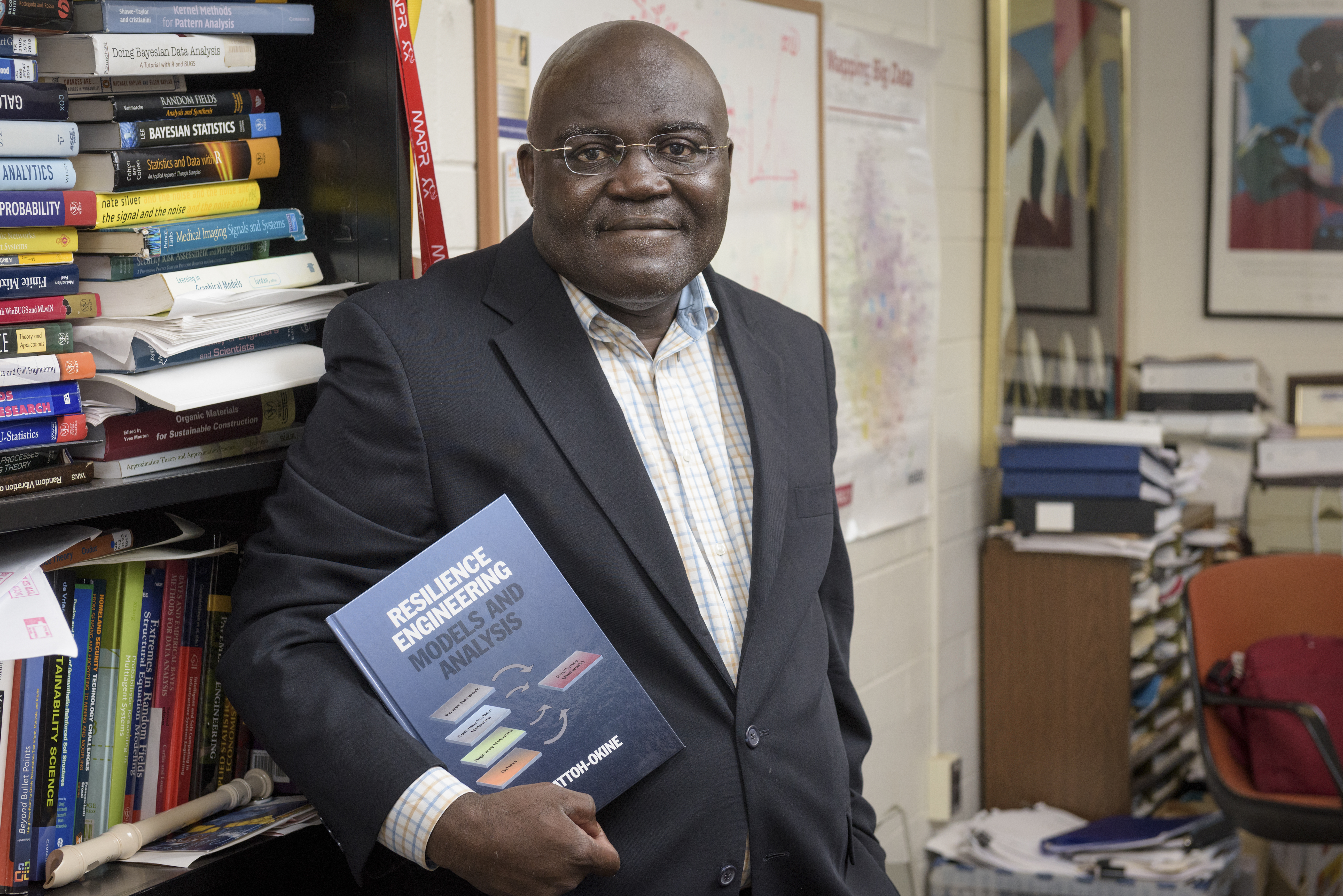Preserving history
UD professors restore International Style 'Carswell House' to original condition
8:22 a.m., May 15, 2012--Fritz Nelson opened his door on a sunny afternoon in April with a smile. Two men worked outside, covered in sweat, painting the garage. It seemed similar to the many other workdays at the Carswell House that had come before. But, for Nelson, it was something more. It was one of the final days on a journey of discovery, commitment and restoration that began nearly 13 years ago.
Named after its original owners, the Carswell House on Briar Lane in Newark's Nottingham Manor neighborhood has stood out for decades from the houses around it, with its simple façade, clean lines and lack of ornamentation.
People Stories
'Resilience Engineering'
Reviresco June run
But now, thanks to Nelson, a professor of geography at the University of Delaware, and his wife, Margaret Wilder, professor in UD's School of Public Policy and Administration, there’s one more thing that sets this house apart.
The Carswell House was placed on the National Register of Historic Places in fall 2011.
Nelson and Wilder both moved to Newark to work at the University of Delaware in 1997, after working together at the State University of New York at Albany.
The couple took advantage of the University’s employee rental housing program, living for more than a year in a house near the Rodney residence halls. They liked being able to live so close to campus and used the time they had in the rental house to look around for something they really loved.
While exploring his new neighborhood, Nelson came across what he was eventually to name "the Carswell House"—or, as he thought of it at the time, “a really weird looking place.”
In 1999, the Carswell House was put up for sale, and Nelson and Wilder decided to see what it looked like inside. They were not used to the house’s modern design—their previous home in New York had been built in 1911—but the architecture intrigued Nelson.
They made an offer, which was accepted, and saw that they had a lot of work ahead of them.
There had been at least five different owners between the time Stuart Carswell first built the house in 1948 and when Nelson and Wilder acquired it in 1999. “The house was really run down, “said Nelson. “Pink and purple walls, whole walls covered with mirrors, and just all sorts of strange trim pieces that didn’t have anything to do with the architectural style of the house…it was really a mess.”
For the first six months in their new home, Nelson’s days consisted of working on the house, teaching class and then going home to do more work. A few days a week, he would go the Morris Library and read old architecture magazines.
The International Style
Reading through publications from the 1930s, Nelson discovered that his house was designed according to the principles of the International Style—a style championed in America at the time by an architect named Edward Durell Stone. Nelson recognized Stone as the architect who designed the uptown campus of the State University of New York at Albany. “What kind of a hand of fate is guiding me?” Nelson said. “Taking me from working in one Stone structure to living in another.”
Nelson learned that the hallmarks of the International Style, such as pronounced asymmetry, flat roofs at multiple levels, open floor plans, ribbon windows and semi-cylindrical dining rooms, represented a distinct departure from American homes prior to the 1930s.
One book he read described the three canons of the International Style: “architecture as form, asymmetric regularity and avoidance of applied decoration.”
The greatest surprise came when they received a tip from an architectural historian in New York City that the Carswell House may have been built from a set of plans created by Stone himself. This was confirmed by the discovery of correspondence between Stone and Carswell.
Through further research, Nelson uncovered blueprints for the house and found that the house had been built from plans for an International Style house commissioned by Collier’s Weekly magazine and published as a series of articles in 1936. He used all of that as a guide to restore the house to the way the Carswells would have seen it in 1948.
“A big part of the International Style was that they were trying to create a very functional, almost minimalist, architecture,” said Nelson, adding that one of the articles described the house as “a machine for living.”
That’s apparent as one walks in through the front door. A narrow hallway, perpendicular to the front doorway, opens into a kitchen on one end and a small den on the other. Walk through the kitchen and into a sunny, open dining room with windows that provide a view of the large, green back yard. The dining room then opens into a spacious living room, fit for hosting large get-togethers or simply enjoying in solitude. Heading from the front entrance in the opposite direction brings one through the den and a bookshelf-lined study, and back into the bright living room. Nelson uses one of his favorite phrases to describe the interior of International Style houses: “Function flows smoothly between rooms.”
Up a spiral staircase, the second floor continues the themes of the first. A long hallway provides access to bedrooms featuring large windows, some wrapping around the corners of the building, and a spacious floor plan. Descend the full circular spiral and you’re in a large pub, complete with a pool table and built-in display cabinets.
All of the walls are painted in muted, neutral colors. There’s a deliberate lack of ornamental decoration throughout the house. Instead, one encounters only metal doorframes and industrial lighting and plumbing fixtures—similar to what one might expect to see in a school, factory or government institution. Somehow, these work to create a “feeling of warmth” throughout the house, as Nelson put it.
A house and its story
Nelson said that as he and Wilder worked over the years, the story of the original owners became just as fascinating to them as the house’s architecture.
Stuart Carswell was born in Elsmere, Del., in 1891, and became the commanding officer of the Army Air Forces Second Command in Albany, N.Y. He married his wife, Priscilla, in 1934. Between World War I and World War II, he saw the same photos of Stone’s International Style house in Collier’s that would later inspire Nelson. Carswell and his wife decided that they wanted a house in that style and started a correspondence with the architect.
The house was commissioned in early 1948 and completed in December of the same year. Less than a month after moving in, Stuart Carswell suffered a cerebral hemorrhage in the house and died hours later.
After nearly 13 years of research and work, Nelson said he’s deeply in love with the house and its story. “I’ve just become so wrapped up in all the history of this house that it almost feels alive to me.”
He said he’s seen “horrible things” done to similar houses, and that he would hate to see such “remuddling” happen to the Carswell House. “That probably was the biggest motivation for me to have gone after [the National Register designation],” he said.
The house was placed on the register in November 2011 after Nelson’s detailed nomination was approved by Delaware’s State Historic Preservation Office and the National Park Service. Nelson and Wilder continue to work on the house, and expect to finally be finished by the end of this spring. Both are retiring from UD, and the house will be up for sale in the near future.
Through the process of getting the house placed on the National Register, Nelson learned that being on the register does not provide ironclad protection from changes future owners may make. However, he hopes the next owner will appreciate its unique style and history as much as he and Wilder do.
Find more on the Carswells, Stone and the International Style through Nelson’s poster summarizing his 2011 presentation to the Delaware State Review Board for Historic Preservation.
Article by Ryan Maguire
Photos by Lane McLaughlin






