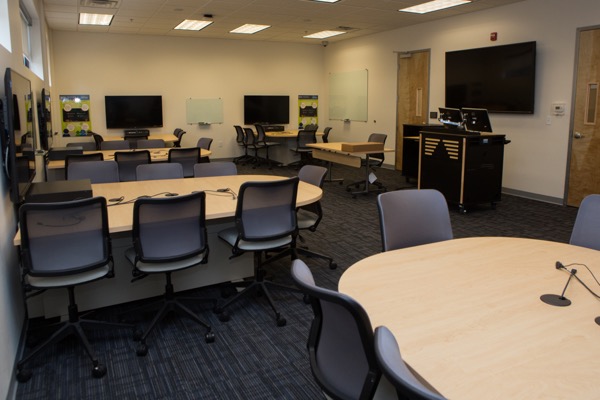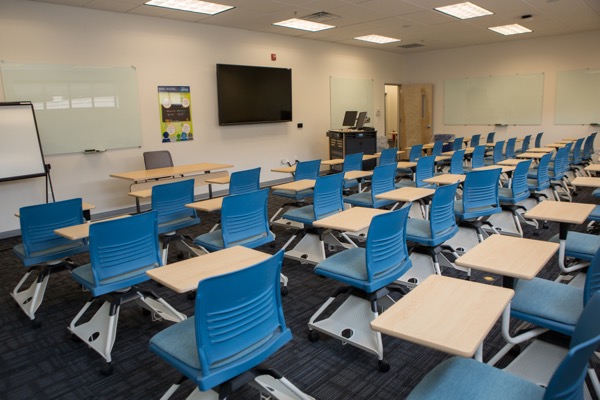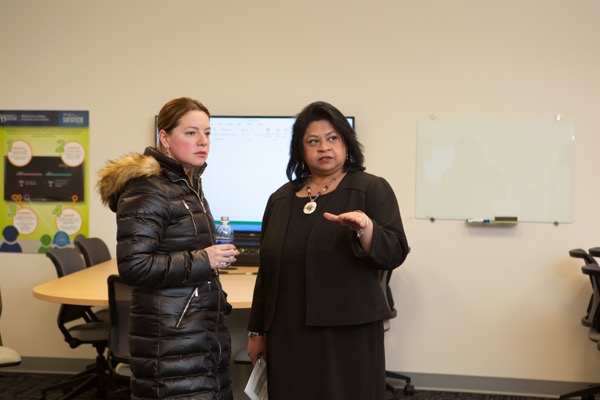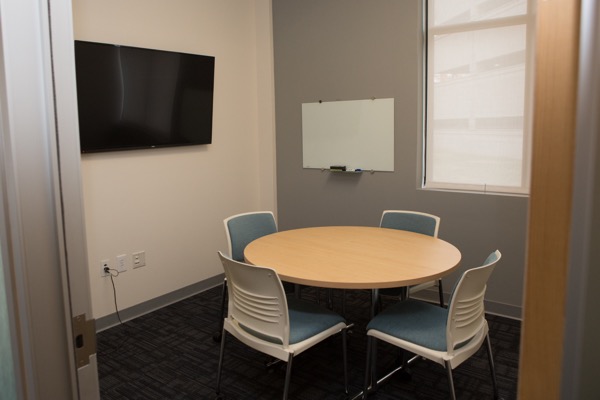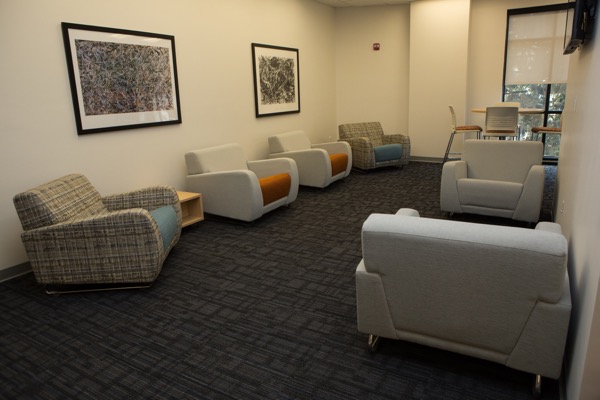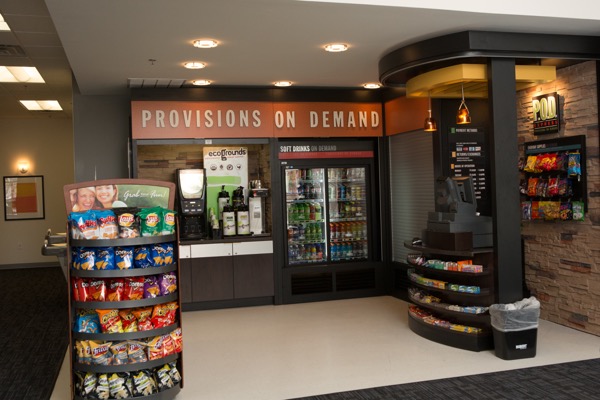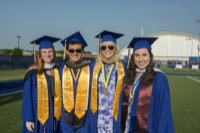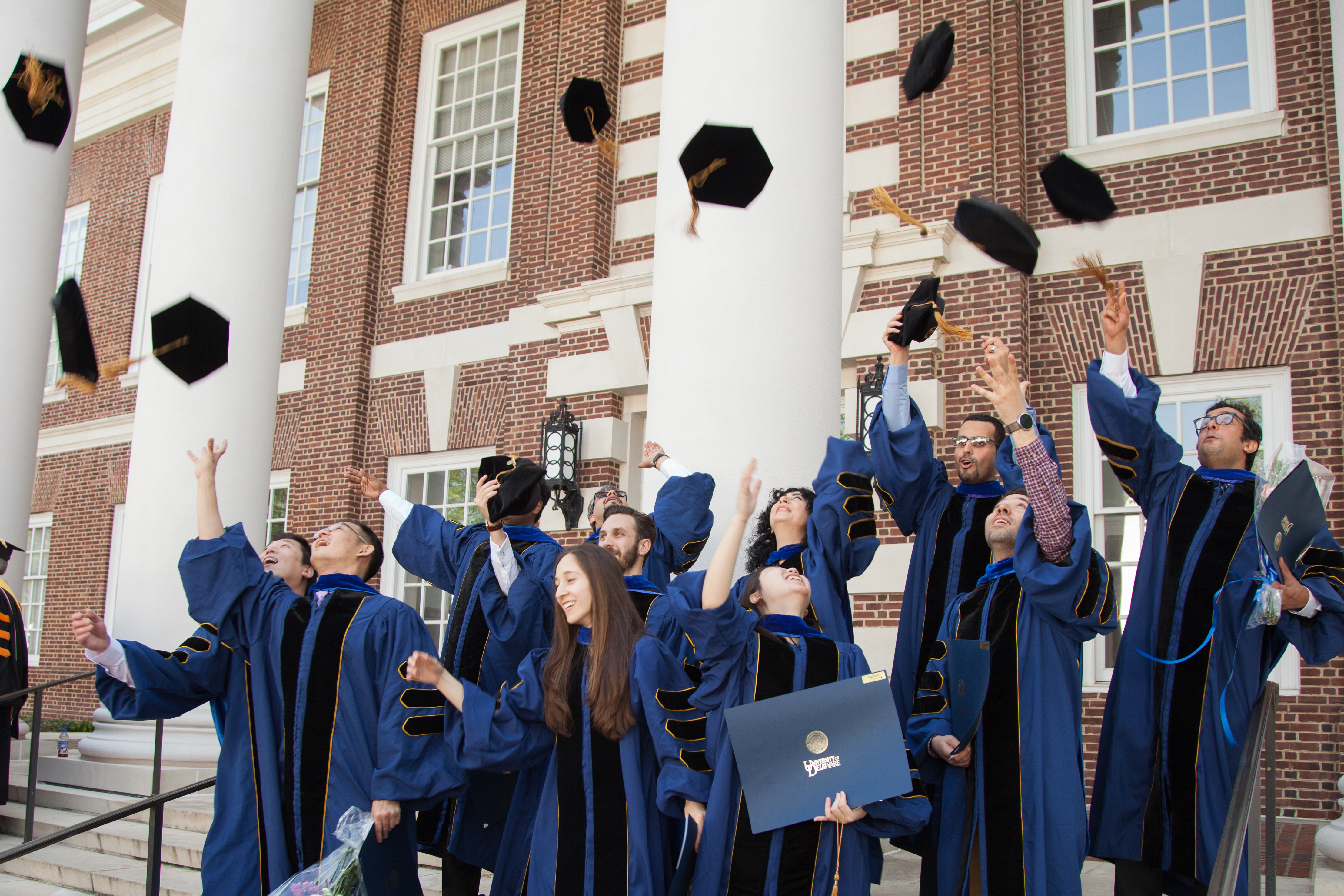

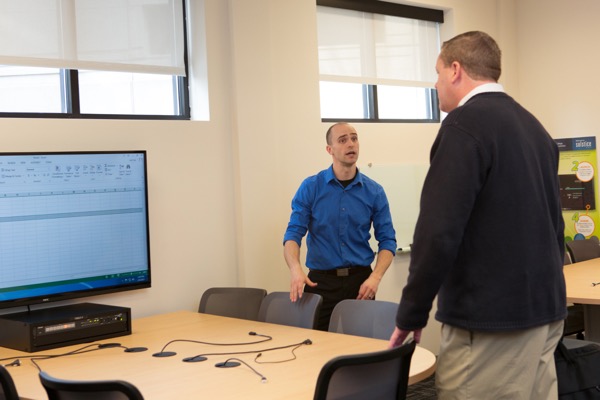
Not the traditional classroom
Lerner graduate site at One South Main uses technology to foster collaboration
12:28 p.m., April 9, 2015--When graduate students in the University of Delaware’s Alfred Lerner College of Business and Economics returned to campus after the winter break this year, they came back to a new high-tech building designed especially for them.
Located at One South Main Street, the new home for Lerner’s Graduate and MBA Programs will serve as a hub of activity and resources selected to encourage and facilitate collaborative learning.
Campus Stories
From graduates, faculty
Doctoral hooding
“We wanted to make sure that our graduate students have a graduate experience. Most of our students are working professionals, so we wanted an adult space that would speak to the adult learner,” explained Jack Baroudi, professor of accounting and MIS and Lerner’s associate dean of Graduate and MBA Programs.
Housed on the first two floors of the contemporary-style building, the space at One South Main includes six student collaboration rooms, numerous comfortable study spaces and classrooms featuring cutting-edge technology. The technology, combined with flexible seating, will support the program’s goal to facilitate and encourage active group learning and collaboration.
According to Baroudi, “We know in graduate business programs that much of the work is collaborative. Students have to meet in teams and work together on projects and presentations.”
To facilitate this group approach to learning, the space blends new technology and furnishings (including large monitors and whiteboards) that can be reconfigured to accommodate small groups or an entire class.
The latest technologies for content sharing were also built into both the collaboration rooms and the classroom spaces.
For example, in one of two large classrooms (informally dubbed “the technology collaboration room”), six tables can accommodate up to 42 students, with each table paired with its own large monitor. With this configuration and technology, each group can share amongst themselves or with the entire classroom.
This classroom configured to support project-based learning, is only the second of its kind at UD. There is a similar classroom in Memorial Hall.
In this classroom, the instructor has the same capability to share content. From a control center at the front of the room, the professor relies on hardware and visual display software to share lesson notes, videos, websites and work being done by individuals or groups around the room. This allows for flexibility in delivery and makes it much simpler for students and professors to exchange information.
Other classrooms feature three to six whiteboards and special rolling chairs with built-in desks.
Baroudi, who began using one of the classrooms during Winter Session, noted, “It was great because I organized my students into groups, so they were moving their chairs around the whiteboards. They were working as a team… working out their thinking on the whiteboards and using them to plan presentations.”
“Because there are wheeled chairs, they can configure the room any way it works for them. So we’re increasing the flexibility of the use,” Baroudi added.
This flexible learning environment includes the aforementioned chairs, designed not only to allow different classroom configurations but to adapt to different students’ needs.
The award-winning Learn2 chair is non-handed, which means that its support arm rotates 220 degrees to accommodate both left-handed and right-handed students. The desktop also adjusts in and out to ensure comfortable seating, and the seat swivels to allow easy movement in and out. And there’s even a built-in accessory rack with a cup holder.
“There was a lot of thought put into every single furniture selection,” said Ruma Beldona, Lerner Graduate and MBA Programs financial analyst. “We chose everything to make sure that it helps the student to get the most out of their learning experience, keeping in mind that this a graduate population.”
Care was also taken to include double the required number of power outlets, some of them located in convenient floor receptacles. These charging stations allow students to keep their laptops and other handheld devices safely powered without distracting from classwork.
“This is not the traditional classroom,” said Beldona, adding, “While Lerner Hall and Purnell Hall cater to undergraduate students, we wanted a separate space for Lerner graduate students that provided them an environment conducive to graduate learning.”
This extends beyond brick and mortar features. Another accommodation provided for Lerner graduate students is access to food. The Graduate and MBA Programs office invested in a Provisions on Demand (P.O.D.) food market at the graduate hub.
Open convenient hours for busy students to grab a meal or snack between work and classes, the P.O.D.’s offerings are supplemented by a vending area featuring a variety of snacks and soft drink options. Both areas are already becoming popular hangouts for graduate students seeking quiet, comfortable break and study spots. In warmer weather, the patio space offers another alternative for students.
One South Main has a professional atmosphere, in keeping, says the Graduate and MBA Programs dean, with the working professionals attracted to Lerner graduate programs. Baroudi and his team conferred with University architect and campus planner Peter Krawchyk before settling on a muted color palette that sharply contrasts with some recent undergraduate spaces featuring acid greens and neon yellows.
“We wanted a space that would appeal to the adult learner,” Baroudi said.
The graduate hub also has a modern vibe -- its chrome and light hardwood staircase punctuates the open lobby space, and its muted color scheme is complemented by framed art prints by modernists Mark Rothko and Jackson Pollack. Its decidedly 21st century look is underpinned by the latest in technology.
This will all be on display at the ribbon-cutting ceremony and open house this Friday night, April 10, from 5-7 p.m. at One South Main Street in Newark. For more information, call 302-831-2221.
Article by Deborah Blanchard and Sunny Rosen
Photos by Amber Alexander Payne




