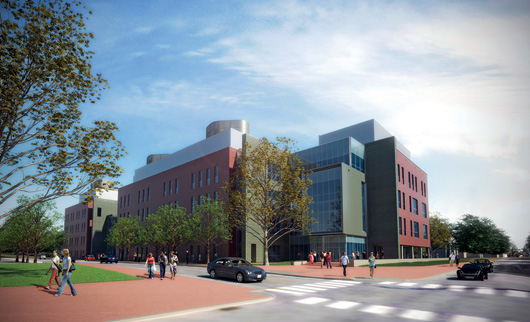Construction projects enhance learning, living

ON THE GREEN | Over the summer and during the current academic year, the campus has been busy with construction activity, on projects ranging from the Interdisciplinary Science and Engineering Laboratory (ISE-Lab) to expanded recreation and athletics facilities.
Summer projects also included substantial building renovations and infrastructure updates and the completion of the UD Bookstore.
“The pace of construction activity has increased,” David Singleton, vice president of Facilities and Auxiliary Services, says. “Several projects were completed over the summer, and several more are continuing.”
The ISE-Lab heads the list of major new building initiatives. Located on the corner of Academy Street and Lovett Avenue, the facility will include classrooms and labs with state-of-the-art equipment. While providing much-needed classroom and lab space, the building also will house several research institutes, including those focused on energy and the environment.
“This signature project is the most technically sophisticated building ever built on the UD campus,” Singleton says. “With research features like ‘clean rooms,’ the new laboratory supports UD’s mission to be recognized as one of the world’s top research universities.”
The 194,000-square-foot ISE-Lab has been designed specifically to integrate interdisciplinary teaching, learning and research, with students learning through working on real-world problems. Bringing research into the classrooms and students into the research labs, the facility will engage students and stimulate excitement about science and engineering. To further raise student interest in science, plans call for several other types of classes to meet in the building as well.
In recent months, Bloom Energy announced plans to build a new, high-tech manufacturing facility on UD’s Science and Technology Campus, where demolition and reconstruction work continues on the site of the former Chrysler auto assembly plant. Demolition is expected to be completed by the end of the year.
Construction began in November on an East Campus residential project that will include two buildings with a total of 710 beds. Designed to resemble the Georgian style of UD’s Central Campus residence halls, the buildings eventually will be complemented by a new dining hall and a renovated Harrington complex.
“This is the culmination of a longstanding plan to modernize housing facilities that also included the Independence complex on Laird Campus,” Singleton says.
A 54,000-square-foot addition to the Bob Carpenter Center will help meet student recreational needs while also serving as a practice area for the Blue Hen men’s and women’s basketball teams and the women’s volleyball team. Work was completed in November.
Also, plans are being finalized for an addition to the Carpenter Sports Building. Construction is expected to begin next year and wrap up during summer 2013. Renovations to the large gym were completed in September.
“The Carpenter Sports Building addition, funded by student fees, will include a new entrance and lobby, with facilities for exercise equipment and a new track,” Singleton says. “The building is being expanded to meet student requests for more recreation spaces.”
Delaware Stadium renovations recently completed include the widening of aisles, installation of handrails and concrete refurbishing in the east stands.
Summer also saw the power turned on at the roof of the Delaware Field House—the largest single rooftop installation of solar panels in the state—as part of a solar energy project partnered with Standard Solar Inc.
Article by Jerry Rhodes, AS04





