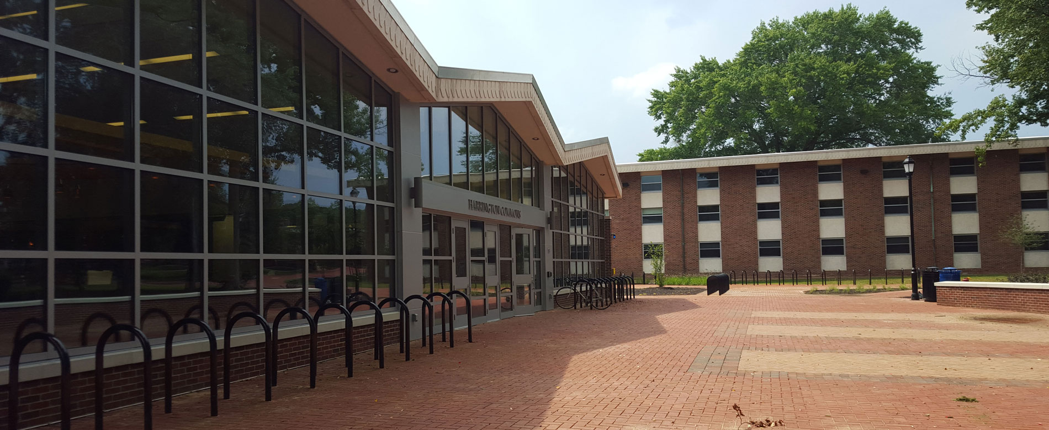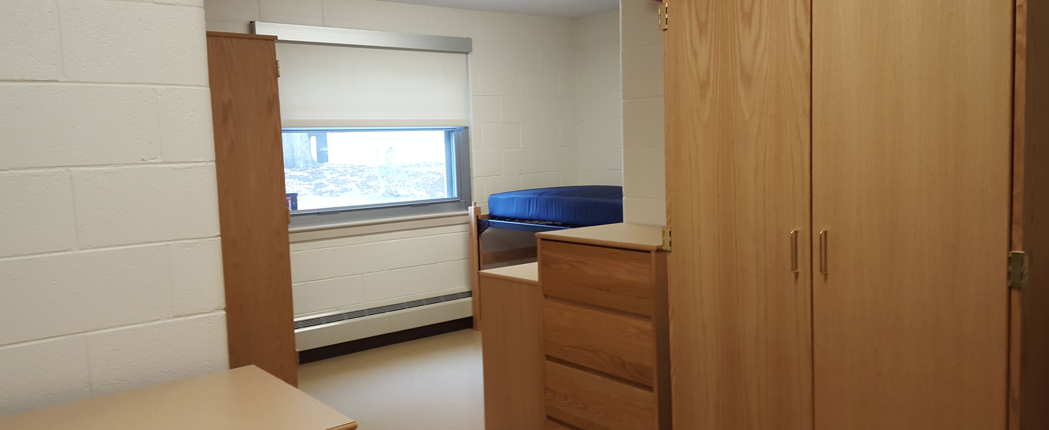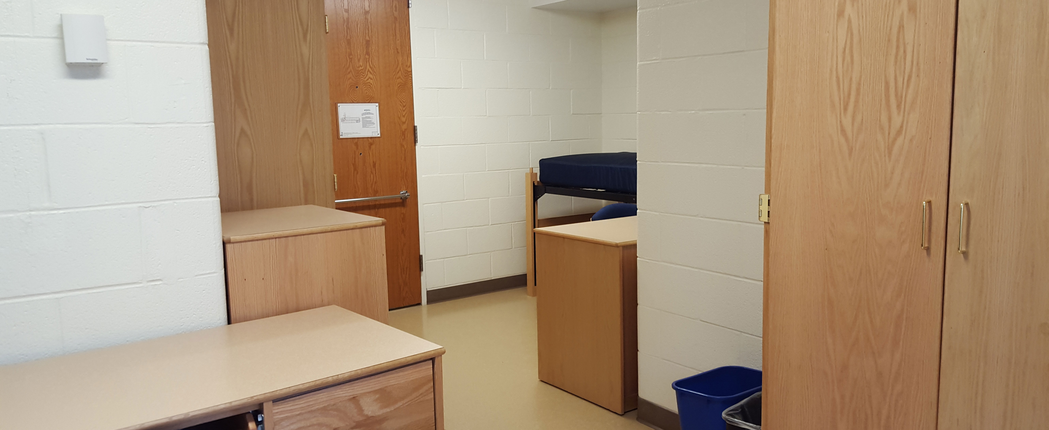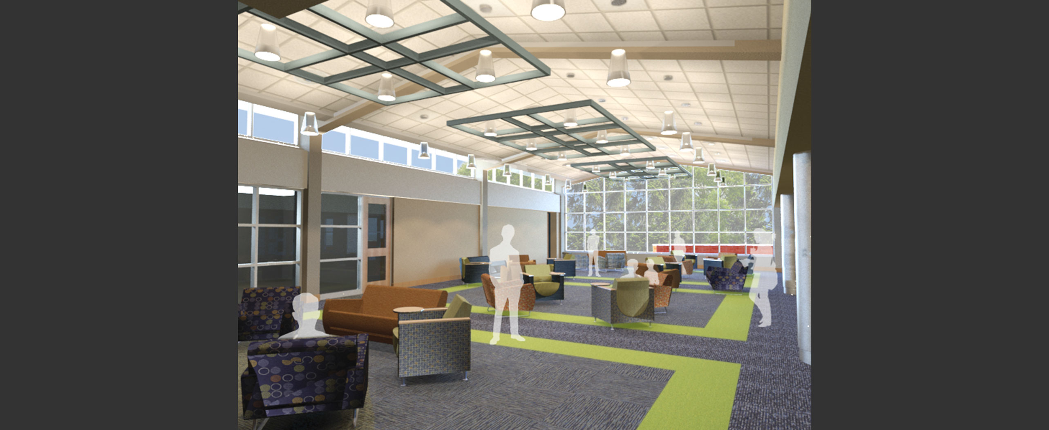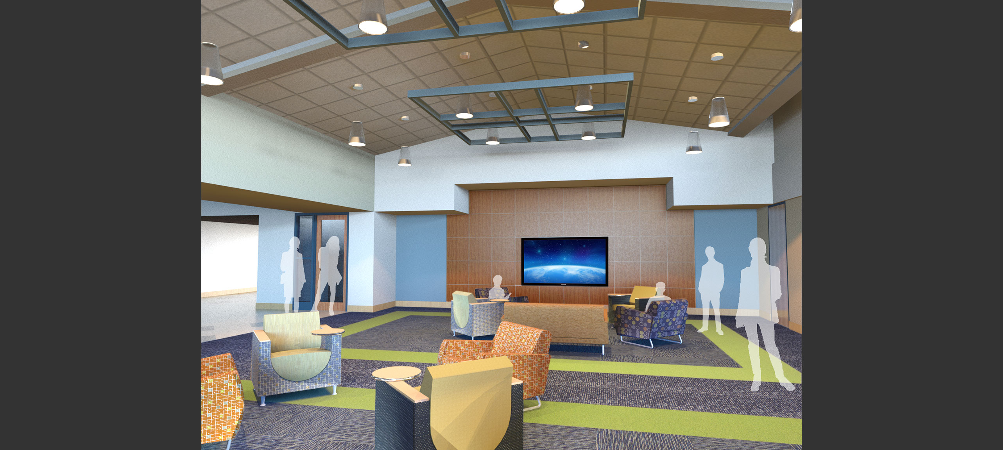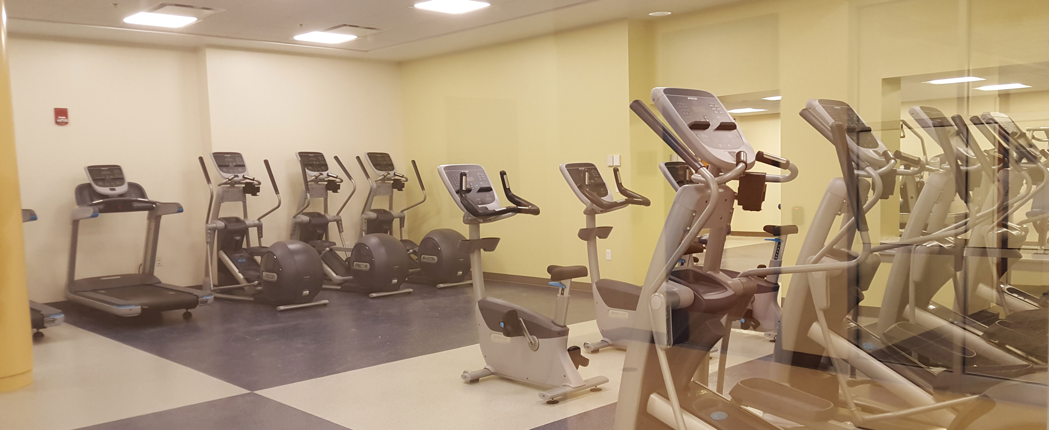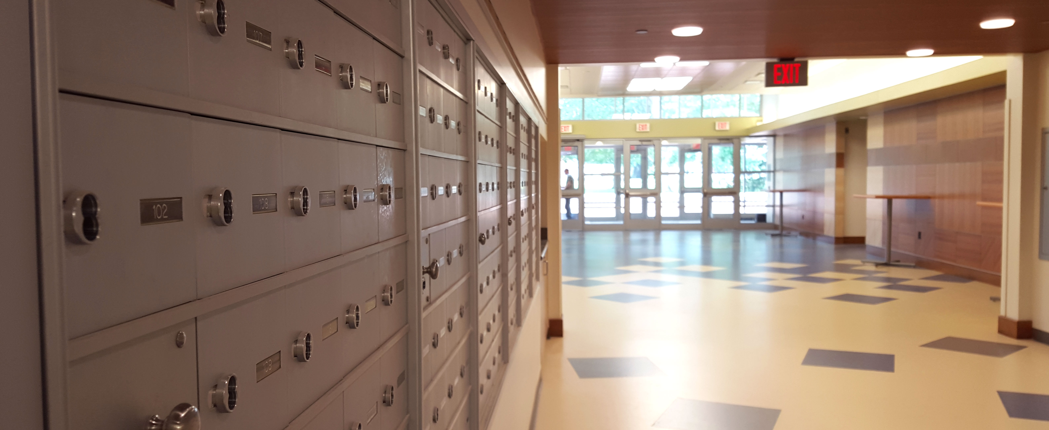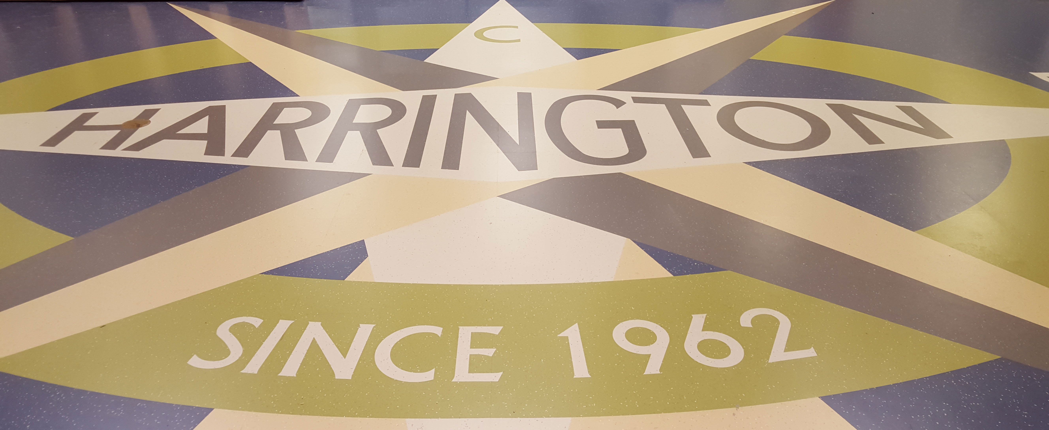

Harrington
Meet Your In-Hall Professional Staff Member
Mailing Addresses
{Student Name}
{Room Number} Harrington A
158 Courtney St
Newark, DE 19717
{Student Name}
{Room Number} Harrington B
156 Courtney St
Newark, DE 19717
{Student Name}
{Room Number} Harrington C
152 Courtney St
Newark, DE 19717
{Student Name}
{Room Number} Harrington D
407 Academy St
Newark, DE 19717
{Student Name}
{Room Number} Harrington E
403 Academy St
Newark, DE 19717
Photos
Virtual Tour
Navigate an example double in Harrington. Room types and layouts may vary.
About Harrington & Building Information
- Harrington rooms are traditional style with shared bathrooms on the floors.
- The complex is not air conditioned and buildings do not have elevators.
- Each building attaches to the Harrington Commons, which is air conditioned and has multiple lounges, a Provisions On Demand (P.O.D.) Market and Fitness Center on site.
- Kitchen and laundry are located in first floor spaces in the Harrington Commons.
- Each room includes a bed (twin, extra long), wardrobe, and writing table with chair for each student.
- Harrington beds are adjustable. The lowest setting leaves 8” of space under the bed; if adjusted to the highest setting there will be 32” under the bed.
- The Harrington desks are 42” wide x 24” deep.
- Harrington windows are 64” wide x 48” high with pull down shades.
*Furnishings can change at any time and therefore may differ from what's displayed in the virtual tour and/or pictures.


