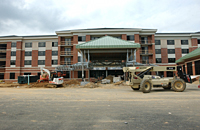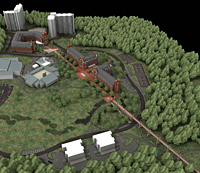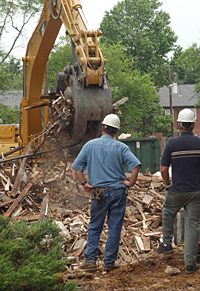

UDaily is produced by the Office of Public Relations
150 South College Ave.
Newark, DE 19716-2701
(302) 831-2791
|
 |
Campus construction in high gear
 |
| The new Courtyard by Marriott on the Laird Campus will give UD’s hotel, restaurant and insititutional management students opportunities to operate and manage a business-class hotel. Photo by Duane Perry |
2:25 p.m., June 16, 2004--Numerous construction and renovation projects are under way this summer at UD, designed to enhance and improve the campus and to maintain and upgrade existing buildings. Construction activity on campus traditionally goes into high gear in the summer, when buildings are available for renovation.
Major projects include
The Courtyard by Marriott Hotel
Completion of this project is expected in October. The 126-room, four-story business-class hotel, which will feature an indoor pool, exercise room and restaurant, is located adjacent to the recently renovated Clayton Hall Conference Center. The hotel will provide hands-on opportunities for UD’s hotel, restaurant and institutional management students, who will be involved in all phases of hotel operations. The hotel is a joint project with the Shaner Hotel Group, with UD owning 75 percent and Shaner owning 25 percent.
 |
| Construction of UD’s new Center for the Arts will begin this summer. |
Center for the Arts
Construction of the new Center for the Arts located just south of the Amy E. du Pont Music Building, will begin this summer. Demolition of four houses at 182, 188, 192 and 198 Orchard Road, will begin in mid-June to make way for the center. The center will include a recital hall, orchestra rehearsal hall and proscenium theatre, theatre rehearsal space and music practice rooms. As currently designed, the building is projected to cost $42 million. Half the amount has been raised, with UNIDEL, MBNA, Wilhelminia Press Thompson and Willard Hackerman heading the list of donors. If funding permits, a major concert hall also will be added. The architect is Ayers Saint Gross of Baltimore.
Parking garage for Center for the Arts
A 715-car parking garage is under construction on Elkton Road at a projected cost of $12.4 million. The garage is expected to open by February 2005.
Laird Campus Residence Hall Complex project
This project will replace motel-style Pencader residence halls on the Laird Campus with three modern residence halls, featuring architecture and landscaping compatible with The Green. A pedestrian bridge will connect the area to the Ray Street complex. The recreation courts and athletic fields have been moved to the east side of the ring road that encircles the area leading to Christiana Towers and excavation of the foundation of a residence hall with 509 beds has begun. Pencader A-H and Commons 1 and 2 will be torn down in the summer of 2005, and two additional buildings will be constructed housing 250 beds each. The cost of Pencader project is estimated to be $72 million. The north building is slated for completion in August 2005, and the two southern buildings are scheduled for completion in August 2006. Ayers Saint Gross of Baltimore is the architect.
 |
| Three modern residence halls (center), featuring architecture compatible with The Green, will be built on the Laird Campus over the next two years. |
Foreign Languages and Literatures headquarters
Two former fraternity houses near Elliott and Mechanical halls have been acquired by the University and will be joined by a central structure and renovated to serve as the headquarters for the Department of Foreign Languages and Literatures. The building is designed to house 60 faculty offices, a language laboratory and conference space. Anderson, Brown, Higley Associates of Wilmington is the architect. The cost and completion date are to be determined.
Early Learning Center
The Early Learning Center on Wyoming Road, formerly the Girls Inc. facility, opened Monday, June 14. The center is housed in a 30,000 square-foot building,which includes an art room, science and technology room, laundry room, kitchen, meeting rooms and room for nursing mothers, plus an outdoor playground. All children’s classrooms, special activities rooms and the gym can be viewed from state-of-the-art observation booths to enable students and researchers to see and hear the children as they play and learn. A Pediatric Rehabilitation Clinic also will be housed in the center.
Brown Laboratory
Plans are being developed for the renovation of Brown Laboratory, to begin next summer.
 |
| Four UD-owned houses on Orchard Road are being demolished to make way for the Center for the Arts. Photo by Kevin Quinlan |
Other projects include:
- North Green steam and condensate lines are being replaced;
- Asphalt paving in the area around the Grove will be replaced by brick pavers;
- An additional parking lot is being built behind Alfred Lerner Hall, where the former Tau Kappa Epsilon fraternity house stood;
- Demolition of the duplex house at 69-71 Delaware Avenue which will be replaced by a parking lot;
- Renovation of bathrooms in Christiana East Tower;
- HVAC and sprinkler changes in the Otis Smith Laboratory;
- Replacement of the Gold Ice Arena roof;
- Renovations in the lower level of Morris Library; and
- A new sheep barn on the Webb farm, located in off state route 72 in Newark.
In addition, construction projects in the planning and/or design stages include:
|
 |

|

